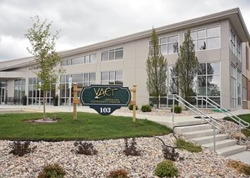
Verona Area Community Theater
Brand new rehearsal and performance space for Verona Area Community Theater
Description of Performance Area
30' x 50' stage area with sprung floor
Backstage Space
Stage connects to large shop and costume/sewing rooms. Additional rehearsal spaces for dance, with sprung floor, and music.
Wing Space
Small wings, but wings open to shop on SR and sewing room on SL.
Fly Space
No fly. Dead hung legs, borders and electrics. Walkalong cyc, upstage black draw curtain, main draw curtain.
Sound Equipment
Line array with sub-woofer. Behringer X32 digital console. 28 channels available on-stage with remote stage boxes. One wireless hand-held; 19 wireless body pack mics.
Lighting Equipment
All LED ETC ColorSource, pars and cyc. FOH and stage electrics.
Projection Booth Information
Lighting/Sound booth at rear of house.
Box Office Services
VBO ticketing available on request
Rental Information
See rental information at www.vact.org
Seating Capacity
100 fixed theater seats. Floor space for additional 50 seats.

